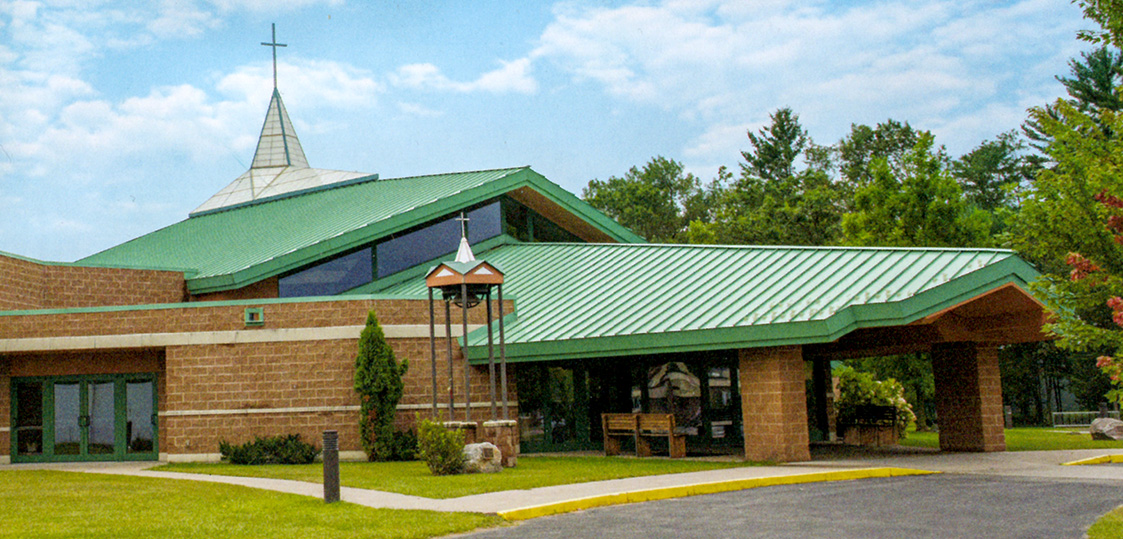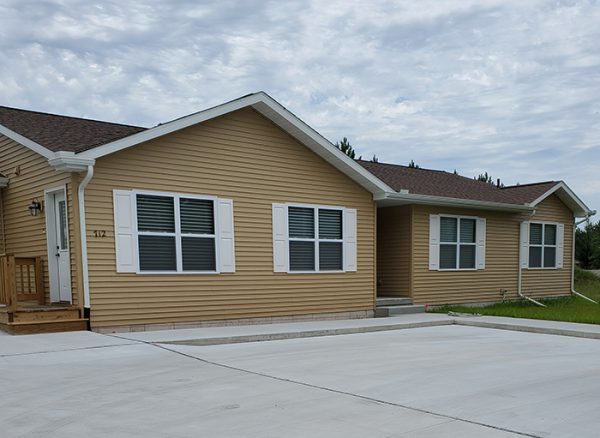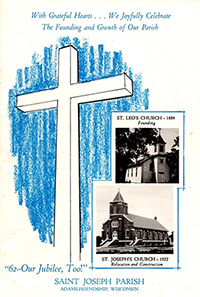About St. Joseph Catholic Church
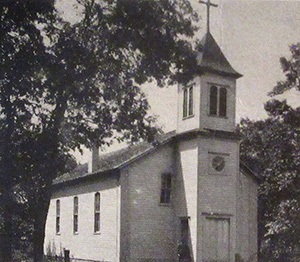
St. Leo’s Church – 1884 Founding
Our parish formerly occupied the red brick church on Main Street in downtown Adams. However, you may not know that previously the original parish was St. Leo’s here in Friendship.
That small church, which stood at the corner of West Street and W. 4th Street, was established in 1884 and was merged with the newly built St. Joseph’s in Adams in 1922. So you see, we’ve returned in 2005 to our roots with a new name 121 years later!
The original bell which hung in old St. Leo’s and had been moved to the former St. Joseph’s was brought down and is on display here at the new church as a reminder of our past. You can also see that we were able to bring with us our St. Joseph statue at the entrance and Mary’s on the side of the building as well as the information sign near the north driveway as well as the Stations of the Cross, inside.
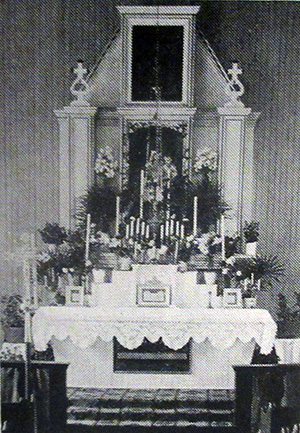
St. Leo’s Church – Altar
The old St. Leo’s still stands on West St. in Friendship as private residence and the old St. Joseph’s church building has had a number of additions but is still recognizable on Main Street in Adams.
We are the only Catholic Church in the county, with St. Anne’s in Brooks as an oratory being used seasonally. Our membership is 375 families, with many more seasonal members.
For a number of years we realized that we needed more space since we did not have the capacity for the crowds wishing to attend our weekend masses particularly during summer and holidays. Also our area being more and more attractive as a retirement community brought many more senior citizens who needed easier access without stairs.
The original intent was to build on the block near the old church. However one of our members, the late Mr. John Liebelt, who was on the original building committee offered us this 6-acre property on the edge of Friendship. With much more off street parking apace available, we chose to relocate here.
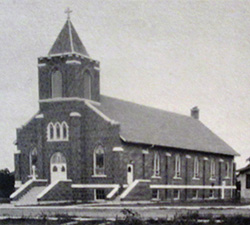
St. Joseph’s 1922 – Relocation & Construction
Mr. Leibelt also was instrumental in choosing the Taliesin Architects to design the building since ha had been an admirer of the famous Wisconsin born architect, Frank Lloyd Wright for many years. You will see much of that influence throughout the building.
The estimated cost of the building was t be $2.1 million, however due to a number of sensible choices, it came in well under budget and was completed in less than 1 year, being dedicated on July 31, 2005.
Just in case you hadn’t noticed the huge green metal roof, it actually is the second version, it was redesigned to be far less costly than the earlier style that had several sweeping peaks. The color was chosen to have the look of weathered copper.
The Church Tour
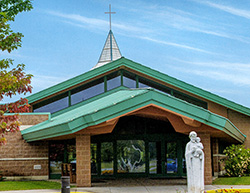
Canopy of the Narthex
As you approach the canopy of the Narthex and walk in under it, you begin to get the enveloping feeling that seems to welcome
you. This is the first Wright style building. You feel drawn to the entrance and as you come inside, you find that you are in the Narthex or Greeting Hall, a very hospitable area, where we can socialize and discover some of the features that continue throughout the rest of the building.
The low components of the ceiling called cornices continue to keep a sense of coziness while the beginnings of a soaring roof are farther above you. They also house some of the indirect lighting. As you look out through the windows, the extended overhang protects from the sun, but allows the outdoor light to flood the area.

Entrance into the Worship Hall from the Narthex
The entry into the Worship Hall is set in the 5 sided pentagon shape on the floor. This shape is the key to the interior’s fine acoustics. which you should sense when you step inside.
With a pew capacity of 450 and room for additional seats, we now have space for most crowds and generous spaces for wheelchairs and handicap needs.
The 5 walls of the Worship Hall have a controlling effect on sound waves bouncing around the room. As you stand in the rear of the hall you again have the low ceiling over your head but your eyes are drawn further into the room and upward to the soaring ceiling and 5-sided skylight steeple.
The floor slopes downward for a theater-like seating arrangement and then rises again with the 3 steps up to the sanctuary area where the altar and tabernacle are. The suspended crucifix above the altar is new and is similar in style to all the other interior statuary that was brought from the old church.
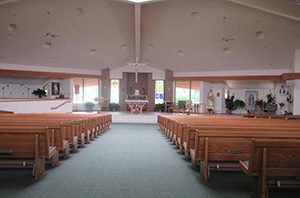
Inside the glass doors of the Church
The choir area is to the left and the Baptistry is on the right. As you may have noticed, there are few stained glass windows. We are finding that most of our parishioners like the sense of the natural surroundings and as our pines mature behind the church, we expect that to be a very soft backdrop to our interior.
Our colors were chosen to keep the understated feeling that people in our area seem to find appealing. The exterior brick carries through to the interior columns and some walls. And again was chosen as a very natural color as well as was the ceramic tile in the raised altar area and stairs.
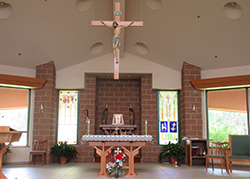
St. Joseph’s Altar
Notice that the carved design on the base of the altar and lecturn can be interpreted as a Christ figure, angels, or perhaps trees, which may have that tie in with the natural theme of a Wright style building. These were designed by the architect.
As you stand in the front of the altar, you should be able to judge how well the acoustics work in the room. Then looking up into the skylight steeple you again see the 5 sides and a star shape formed by the framework. This may be lit at night.
The smaller room to the right could be used for a chapel in the future. At this time it is where our server’s vestments are kept as well as the sound system controls.
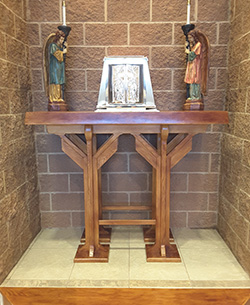
The Holy Tabernacle
The Sacristy is where Father prepares for mass and keeps the vestments for the priest. The special sink, called a Sacrarium, is used for the disposing of holy water and holy oils. The cabinetry in this room was created by one of our members, Andy Bucaro. The marble used in here is another natural element. Adjacent is the soundproof confessional with handicap accessibility.
Across to the other side of the greeting area is the Conference room, where we have small events and meetings. Here you see more wonderful cabinetry by Andy.
To heat and cool a building this size, we have 3 large furnaces in the large maintenance room as well as another on the other side of the building.
The restrooms have marble countertops, again the natural element, which actually as it turned out, were a better value than solid surface counters. And due to the seating capacity of the church, the building codes require the number of toilets to accommodate that size crowd.
Our parking lot as well, had to have a certain number of spaces because of state code requirements. The many Memorial Trees give our landscaping an inviting setting for our beautiful building.
